
Structural Design
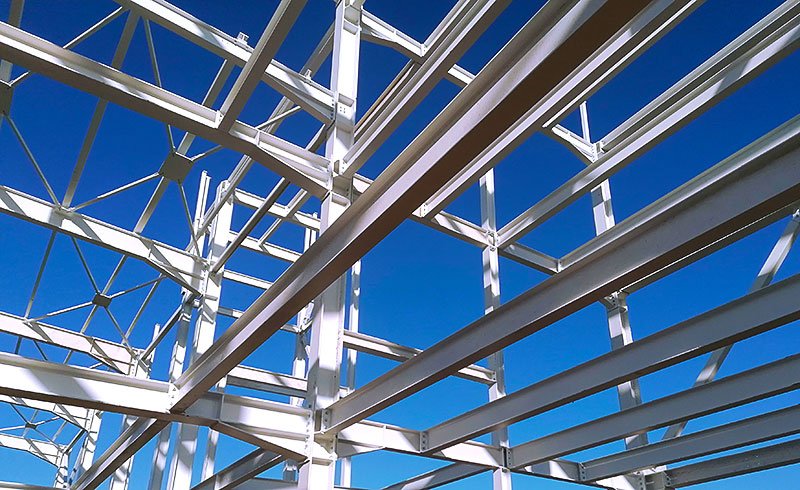

Statikos Schediasmos is the essence of our expertise. At STTKS, we take immense pride in delivering exceptional solutions for residential, commercial, and industrial projects. Our team of highly talented engineers and designers possess specialized knowledge in various areas. These include energy and industrial projects, gas-oil tanks and silos, connection design, and architecture facade, just to name a few. With our diverse range of expertise, we are committed to providing innovative and efficient solutions tailored to meet the unique needs of each project.
What We Do
Cement Industry
Engineering services in the world of cement manufacturing and projects of cement industry including all civil works and relevant structures for the production plants.
Gas-oil and Power plants
We specializes in a wide range of special structures, silos, tanks, moving and lifting cranes, special connection designs, chimneys, canopies, and more.
Detail Design
Detail drawings, comprehensive construction details, meticulous bill of material reports, and invaluable support in any stage of the construction process.
Architecture & Facade
Tanks & Silos
Our team specializes in the meticulous analysis and design of tanks, silo structures, and various other types of storage facilities. With our expertise and attention to detail, we ensure that each project is executed with precision.
Connection Design
Peer Review & Consultancy
Cement
Industry
Thanks to our experience and reliability, we carry out: structural calculations, optimization, pathology reports, technical assistance and other services related to industrial engineering.
Industrial engineering services for the cement sector and other sectors such as mining and industrial facilities, both national and international, working directly for the main cement producers, technologists, construction companies and engineering companies.
Gas-oil and Power plants
Using state of the art modelling and simulation structural design software, our design engineering team can undertake a wide variety of structures for all industrial processes Detailed deliverables (analysis reports, detailed drawings, BIM services and shop drawings) support our clients and boost the manufacturers’ work for demanding projects. Special structures, piperacks, silos, tanks, moving and lifting cranes, special connections design, stacks, process towers.


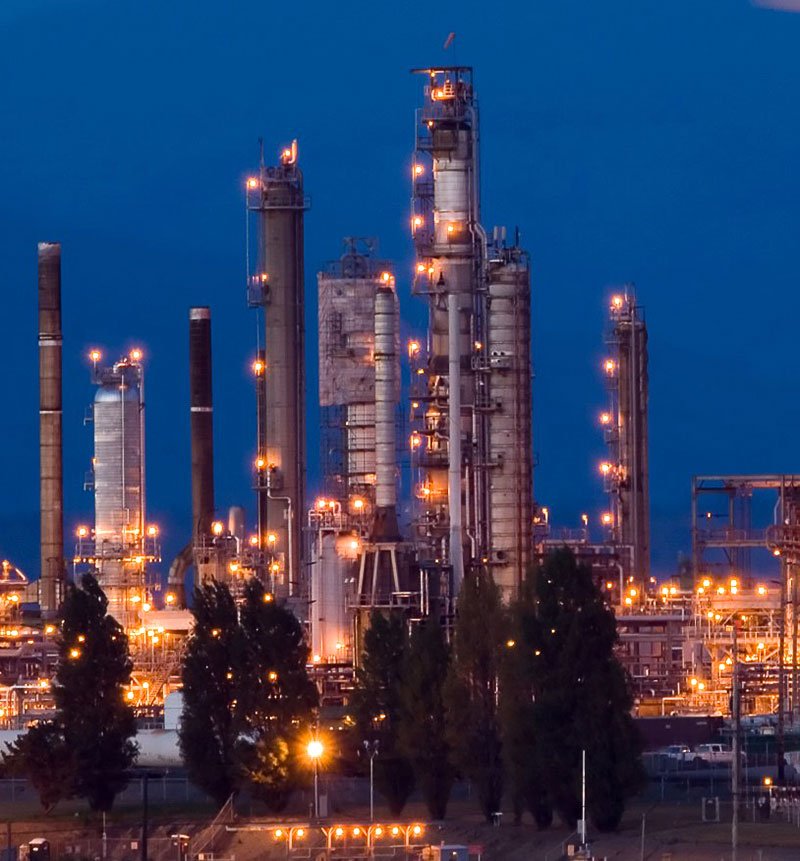

Tanks & Silos
More than 20 years of experience in industrial projects
Design of filters, hoppers, chimneys and any shell type structure made of steel or concrete.
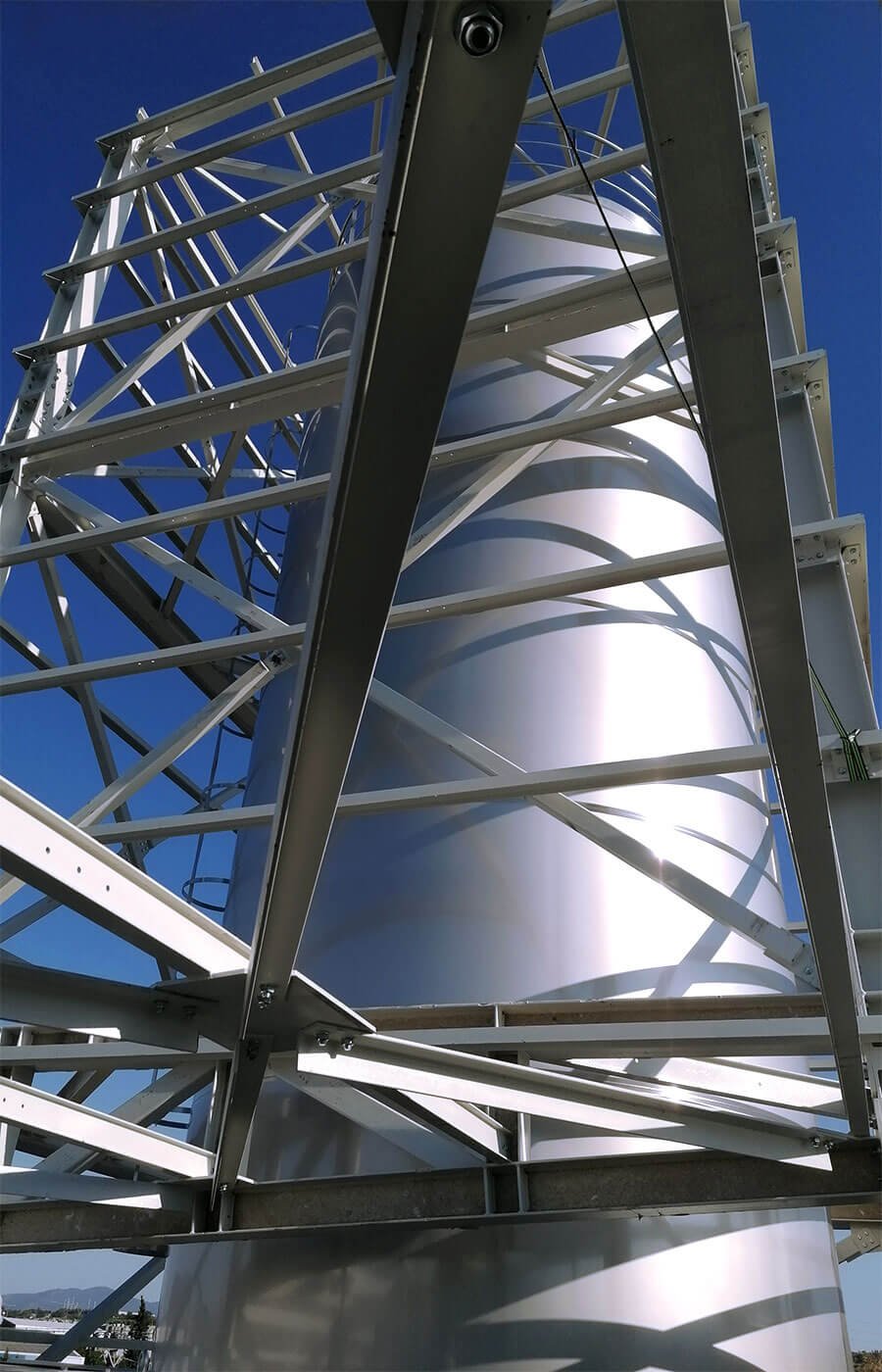
Detail design & Shop drawings
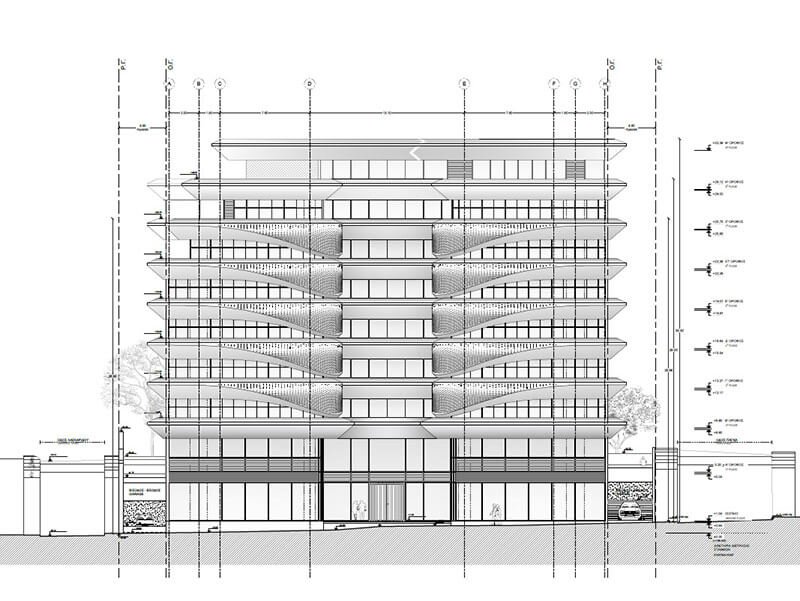
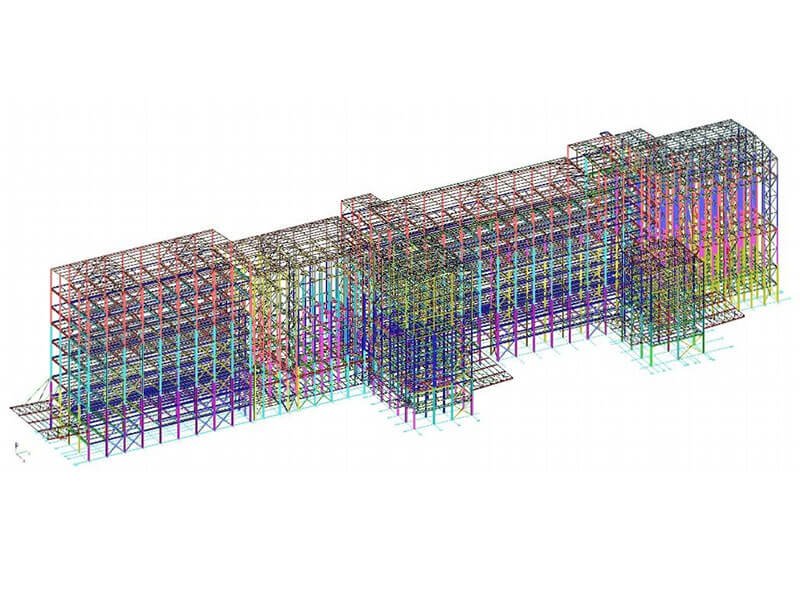
Connection Design
With working experience in large-scale projects, our office specialize in analysis and design of connections of complicated nodes and supports.
Our target is to design the connection using 3D modelling, spreadsheets and FEA analysis models respecting the initial design and promoting the manufacturer’s work, providing all the support needed for excellent execution of bolting and welding.
At Structrural Design, we go beyond the standard to design connections that meet international Standards such as Eurocodes, AISC, British Standards and other design codes.
Years of experience
Completed Projects
We’ve Been Building For Over 20 Years

Contact us now to assist you with your project
Transform Your Dream Designs into Reality
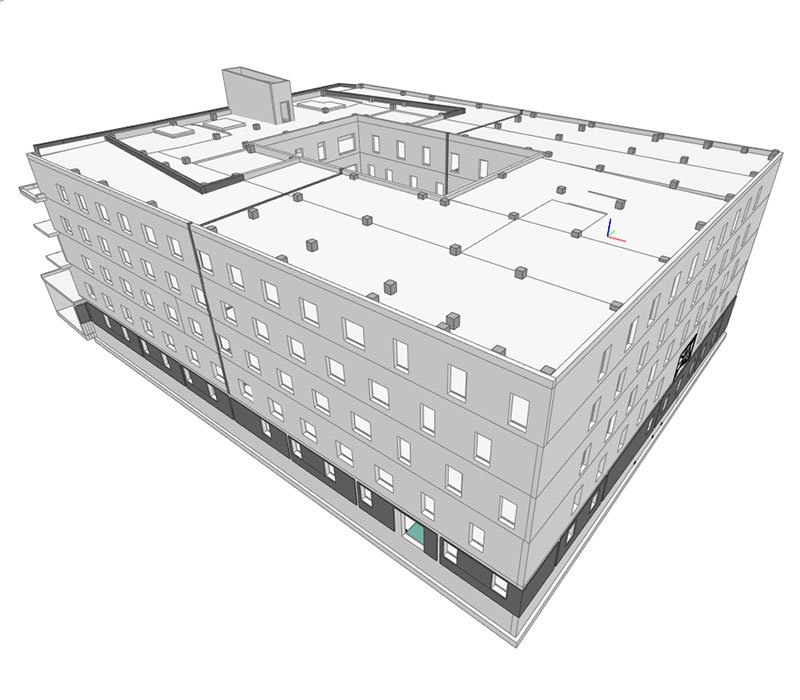
Architecture & Facade
Peer Review & Consultancy
We do peer review for demanding structural engineering projects focusing in the main real tasks and design code compatibility.
We peer review also drawings in comparison with the calculation reports and design assumptions of the project.

F.A.Q
What is structural engineering?
Structural engineering is the field of engineering dedicated to the design and analysis of buildings and the materials of which they are constructed. It is a subset of the broader field of civil engineering.
Structural engineering design services encompass many different tasks, ranging from inspecting existing projects to identify defects and their causes, completing calculations and developing drawings and plans to submit to the contractor for construction.
It is a structural engineer’s job to develop a design that is both efficient and safe. A good structural engineer is creative and can think up unique solutions to meet their client’s needs.
What is the difference between a civil engineer and a structural engineer?
A civil engineer and structural engineer are both members of the same family, but have different specializations. Civil engineering is a broad term that captures many disciplines like site design, stormwater management or highway and bridge design, while structural engineers have a narrower focus, specifically on analyzing buildings and building materials.
For plants and industrial projects or new construction projects, you’ll want to hire an experienced structural engineer to bring your project across the finish line with a great success.
Who makes the final decision of whether and to what extent geotechnical investigations should be conducted?
During the excavation for the project’s foundation, the structural engineer, either independently or in collaboration with a geotechnical engineer, evaluates the reasonableness of the initial assumptions, although this evaluation is limited to the visible soil above the foundation level. In some cases, this assessment may prompt them to conduct a more in-depth investigation on-site.
Moreover, it’s highly likely that, as part of the structural design preparation, the structural engineer may decide to request a geotechnical investigation. In this scenario, a geotechnical engineer comes into play. This geotechnical engineer, armed with regional data, the scope of the project, and additional details provided by the structural engineer, formulates a research program. Upon its execution, this program yields directives, numerical parameters, or other findings that are incorporated into the structural design of the project or project area.
Why do I need structural engineer services?
You will need a structural engineer’s seal to get approval from your checkers and have all licenses approved. A structural engineer will assume the responsibility of ensuring every load-bearing element in the project is safe and designed with no loss of money and time.
What is Value Engineering?
Value engineering is commonly used by construction engineers and civil engineers who are responsible for the design and execution of the project.
The design stage will include further development and analysis of multiple factors. This may involve creating sketches, calculations, or prototypes to assess the usefulness and effectiveness of the proposed solutions. There are typically several alternative designs that are brought forward during this stage, each with its own cost-saving strategies.
It’s essential to estimate the costs associated with each proposed solution. Alternative design can be executed creating equivalent analysis models of structures to control overdesign and propose economy when feats with safe choices.
Structural Design: Essential Elements for Building Projects
In general, should be included:
- Collaborating with the architectural firm to design the building’s layout and external appearance, while ensuring that the structural system meets architectural and seismic performance standards is essential. Given Greece’s seismic activity, adherence to seismic regulations, such as EN-1998, is mandatory to ensure the building’s stability and functionality.
- The last version of the building’s structural system and a revised version to be forwarded to the architect.
- Creating the necessary computations to verify the dimensions of the structural system and determine the placement and quantity of reinforcement.
- Any alterations to the structural drawings and the ultimate revision sent to the architectural company.
- The creation of reinforcement drawings, specifications, cutting, and shaping of reinforcement bars.
- The cost estimate for materials categorized at each stage of construction.
- The presentation of the design.
- Providing assistance to the public authorities for design support, when necessary.
- Assisting the client in the process of choosing or informing the construction team about the structural system.
