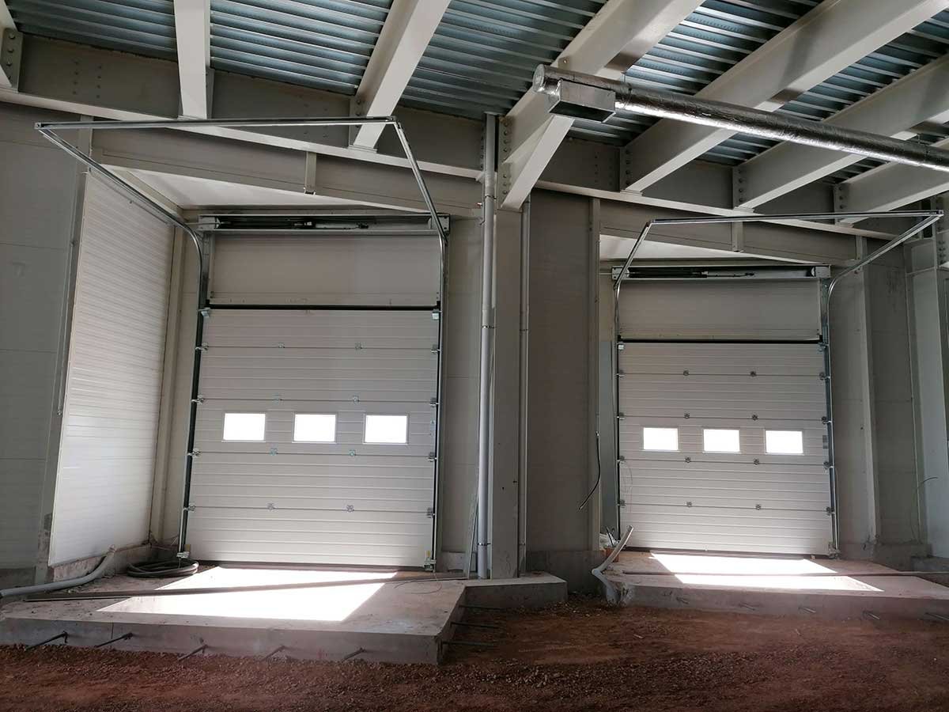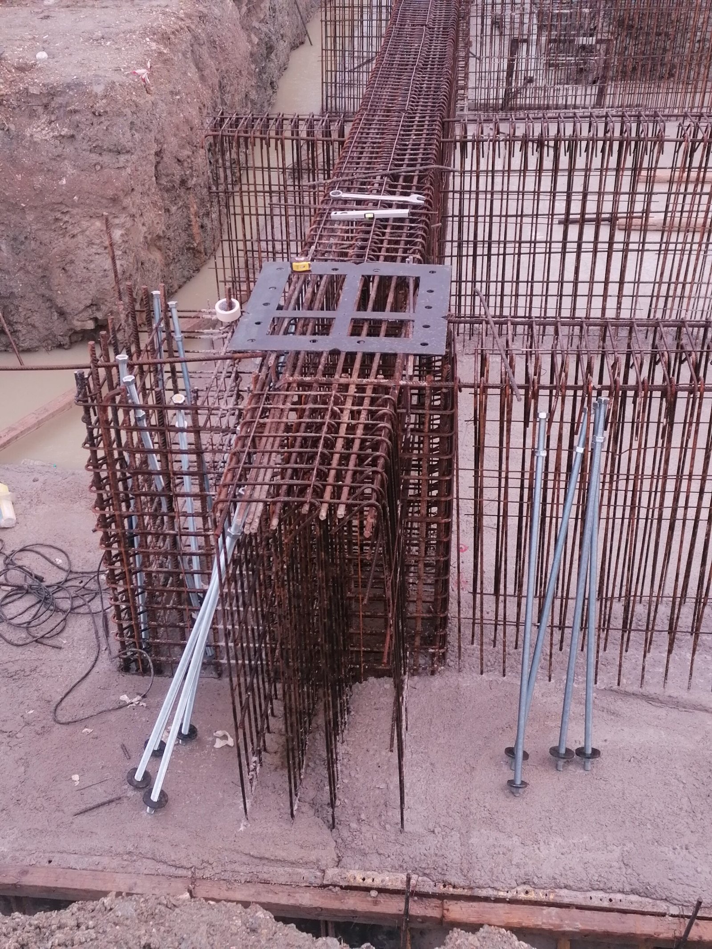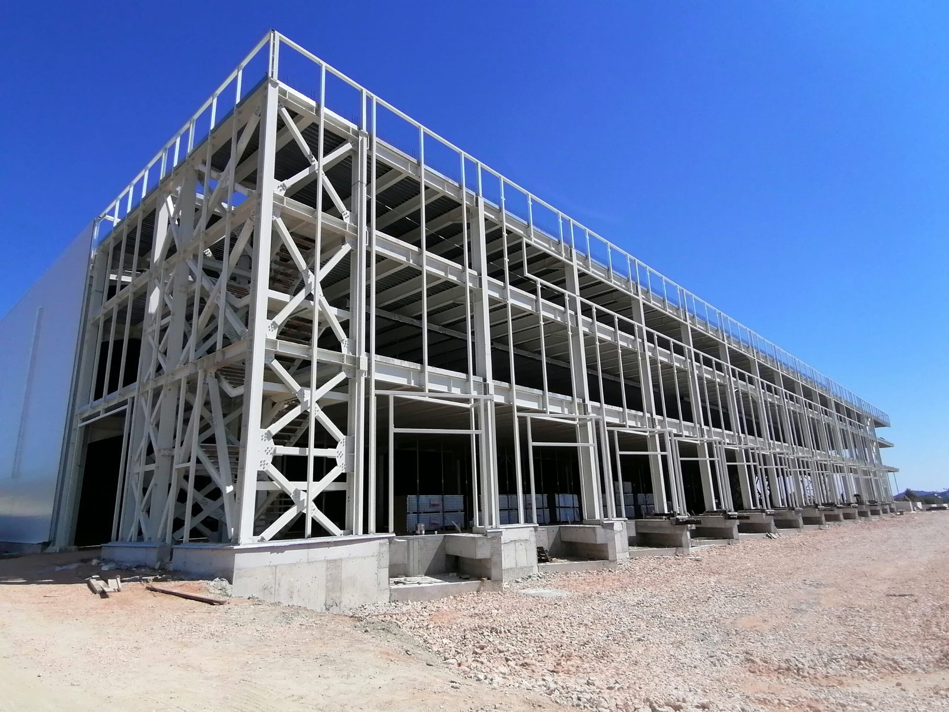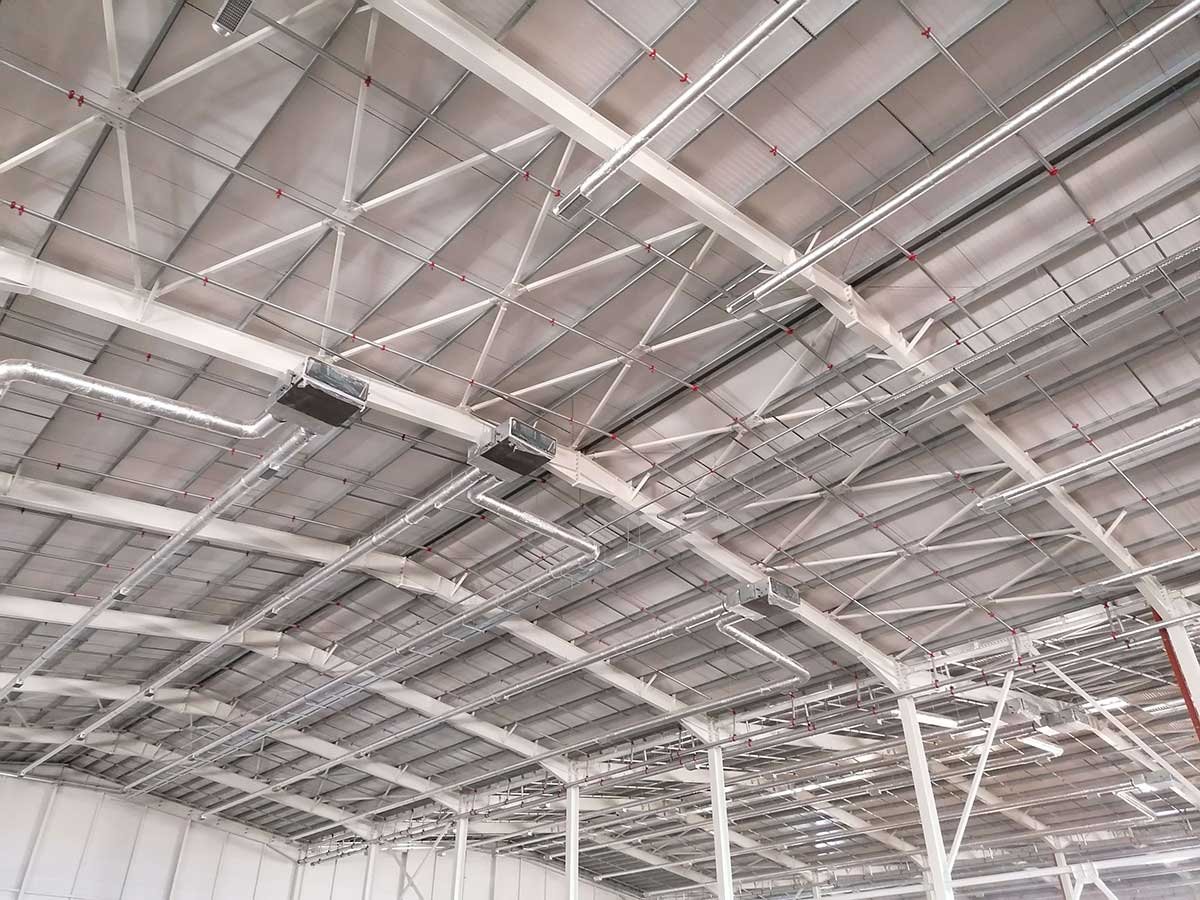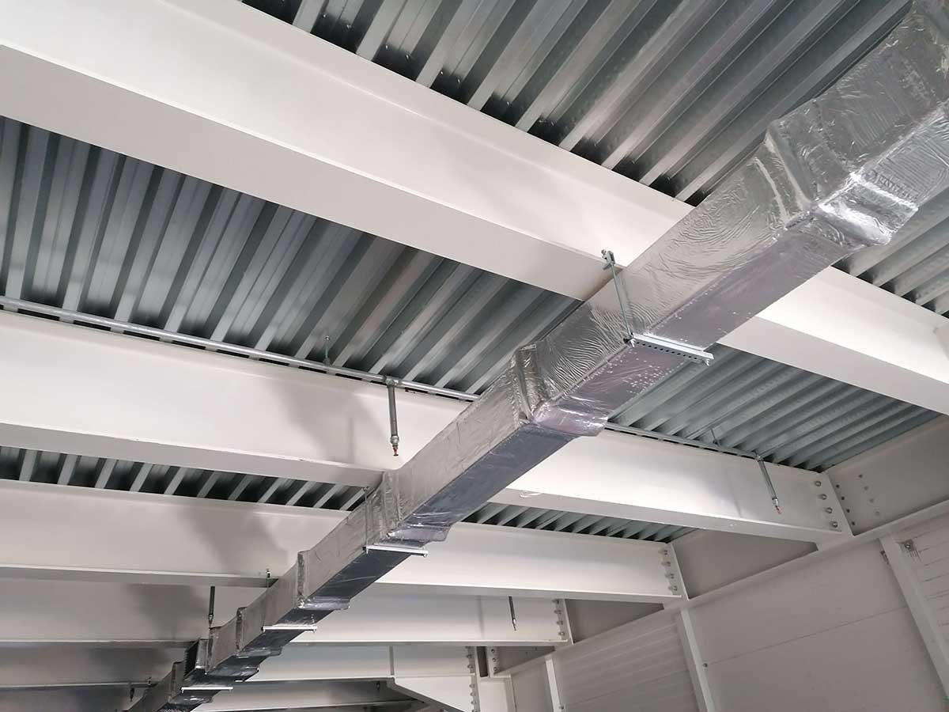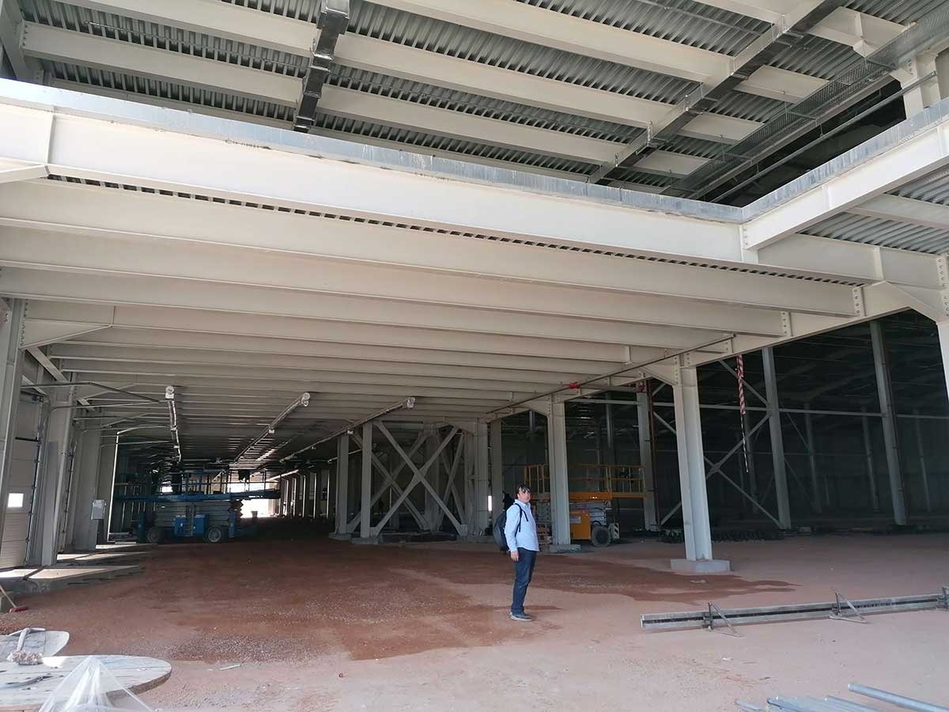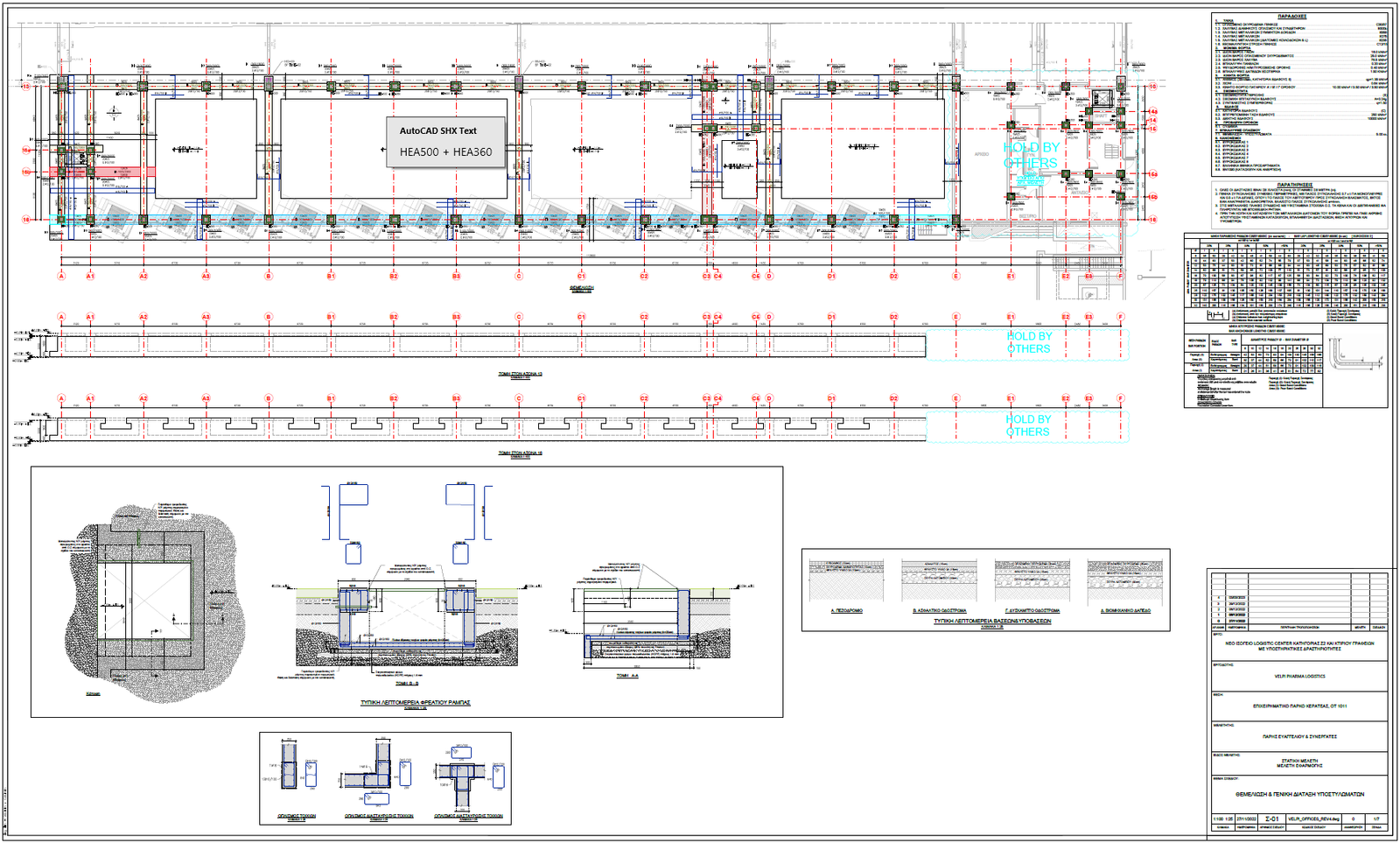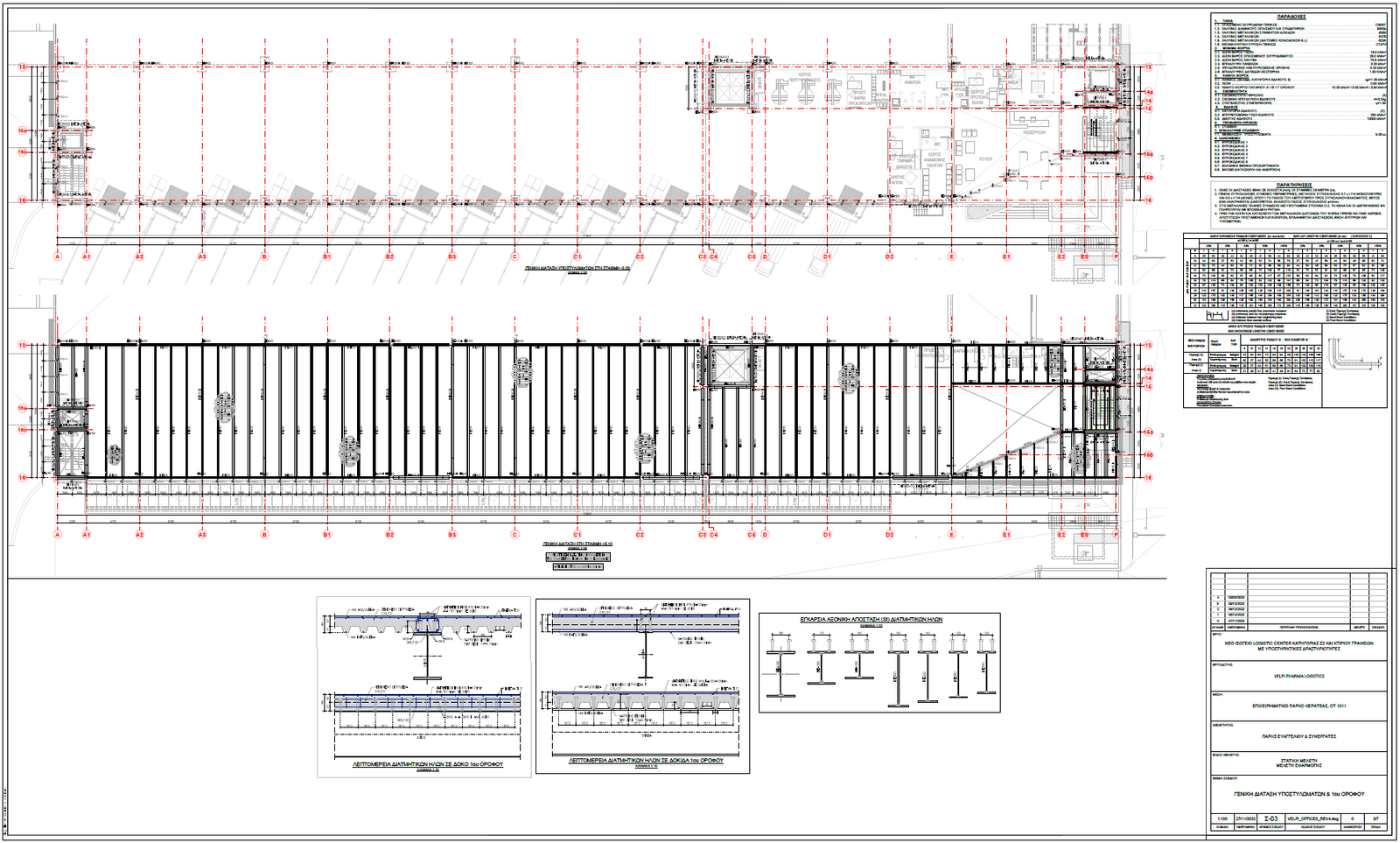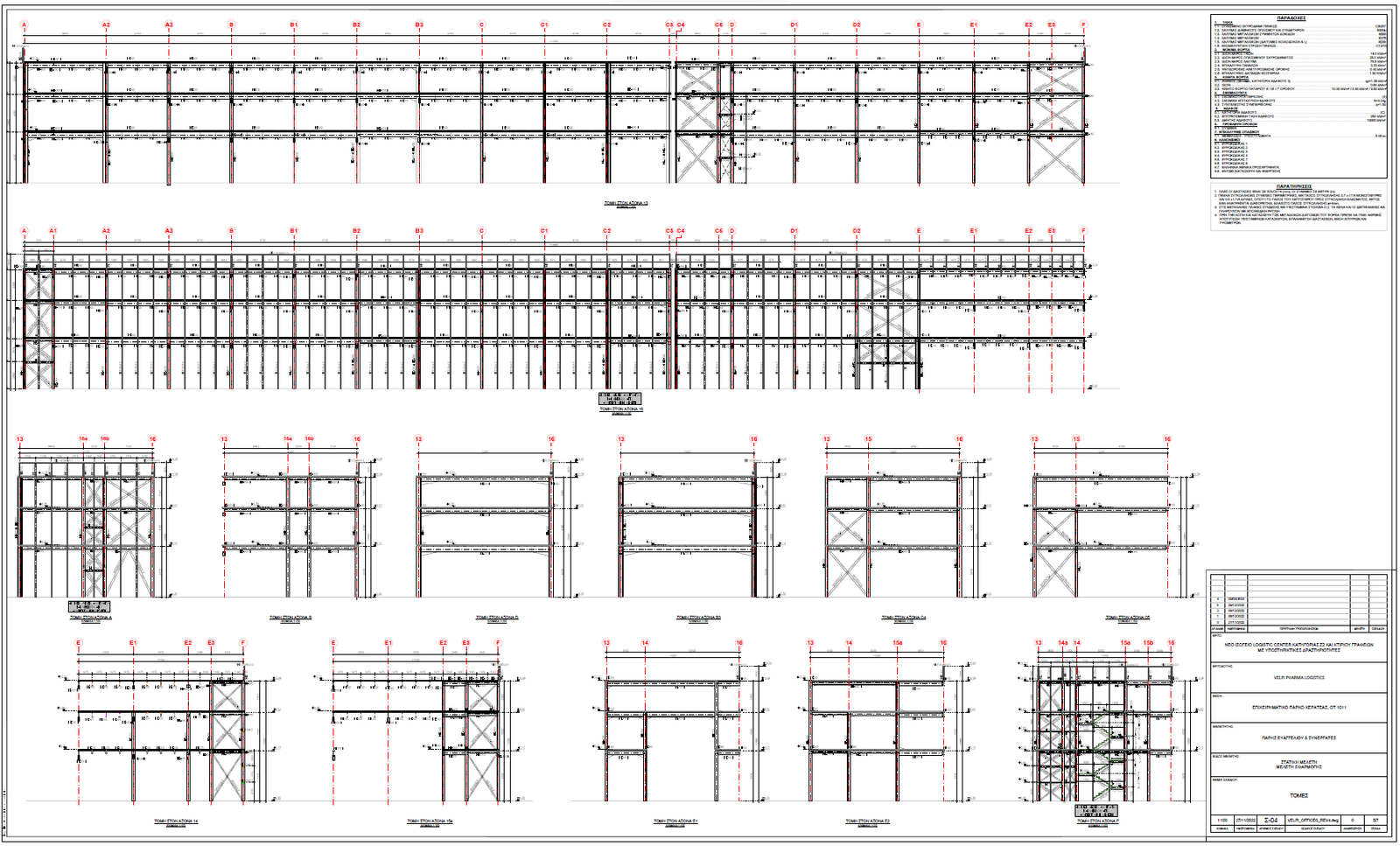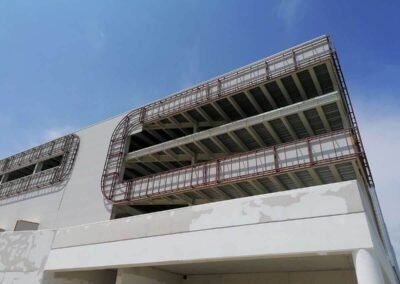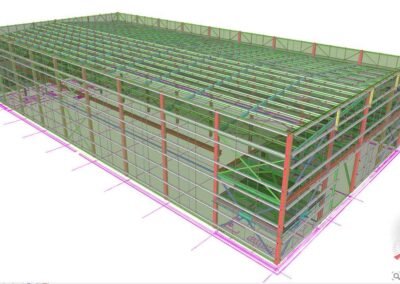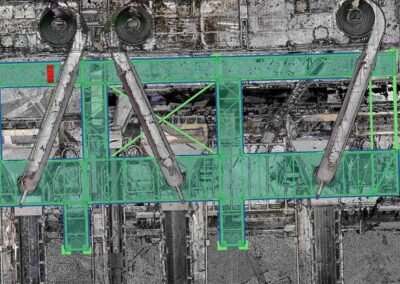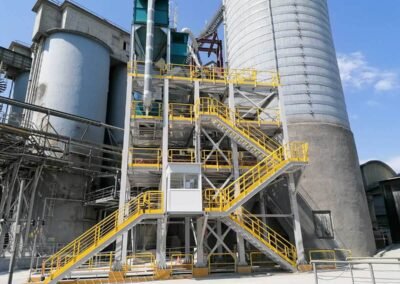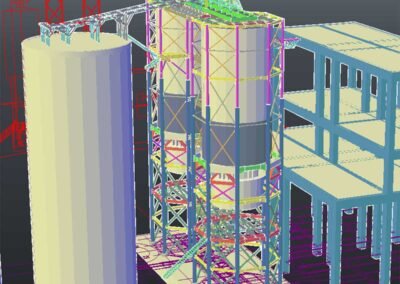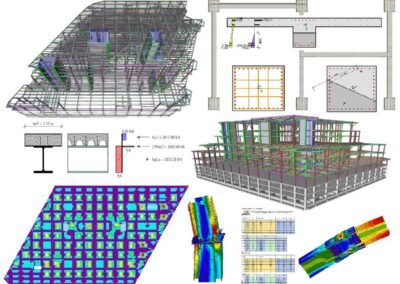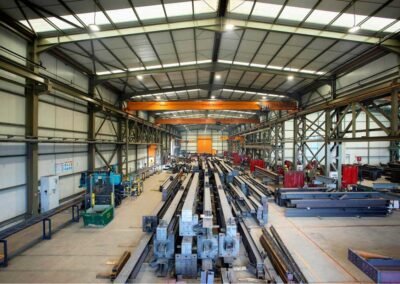Project Client – Subcontractor – Contractor
Project Type
Value Engineering using BIM with equivalent models and new proposals. Structural design for new office composite building and steel warehouse. Concept, basic, final and detail design. Inspection and follow-up during construction.Preparation of license drawings and calculation reports. Composite floors with live load of 1 tn/sq.m for storage. Architectural design follow-up for facade.

Value Engineering using BIM with equivalent models and new proposals. Structural design for new office composite building and steel warehouse. Concept, basic, final and detail design. Inspection and follow-up during construction.Preparation of license drawings and calculation reports. Composite floors with live load of 1 tn/sq.m for storage. Architectural design follow-up for facade.



